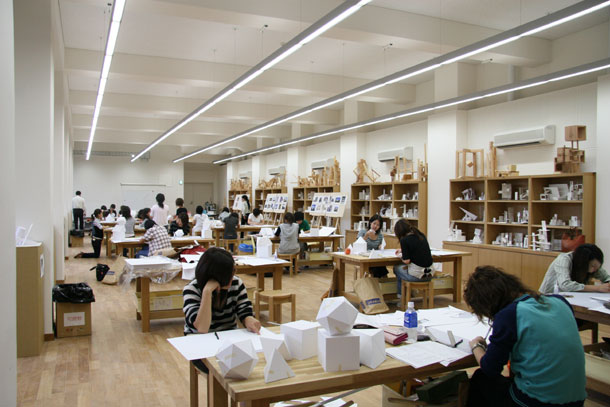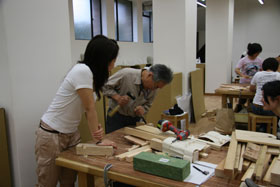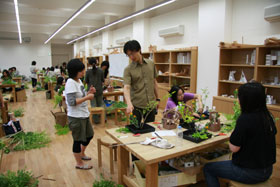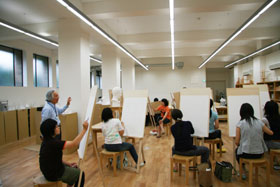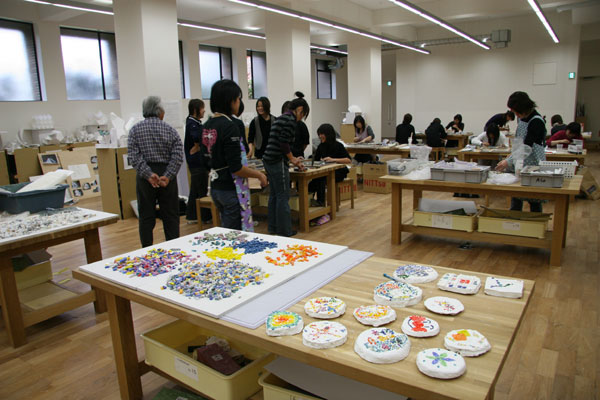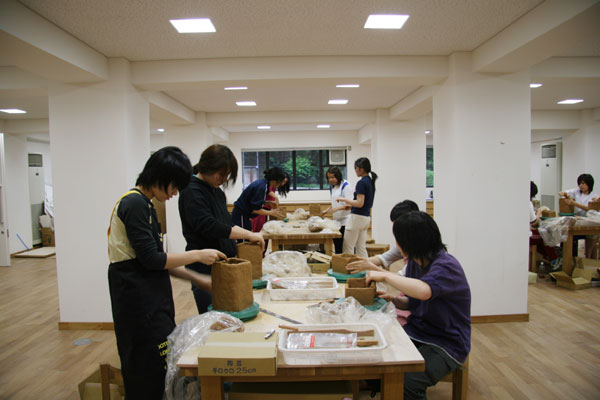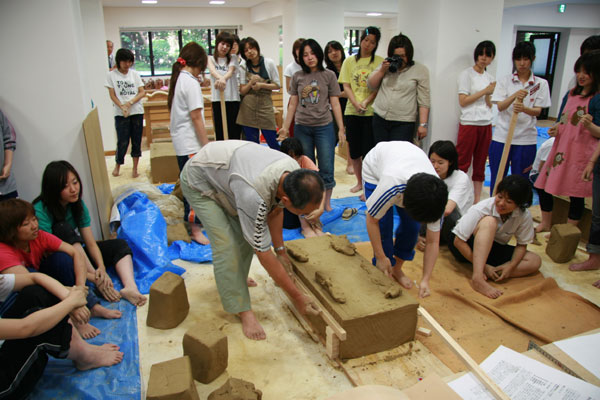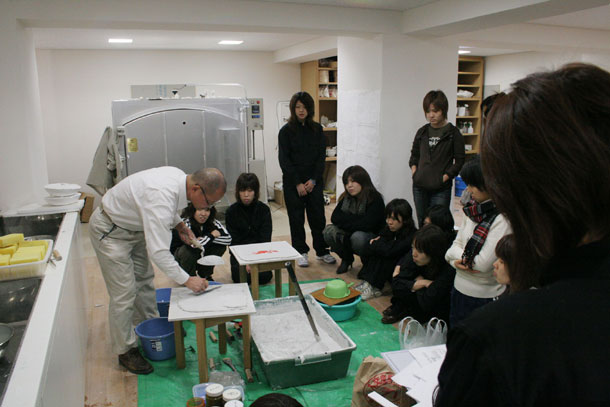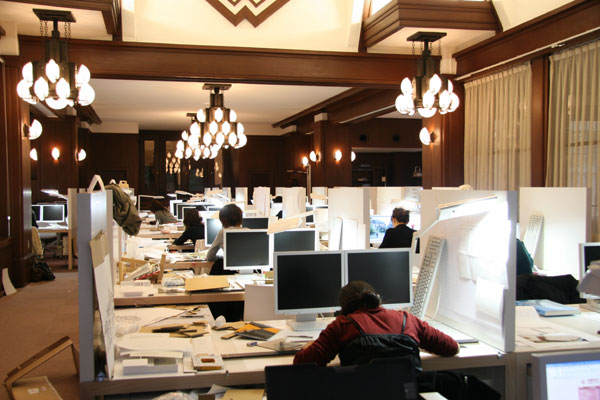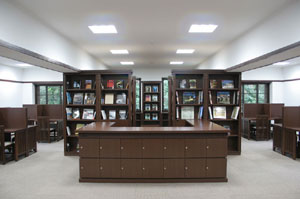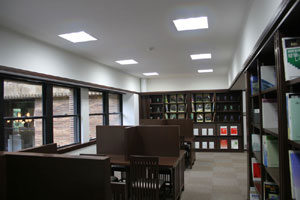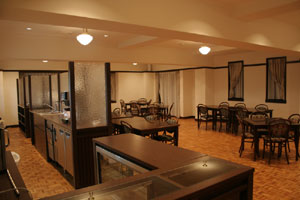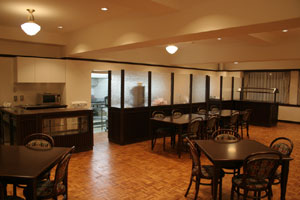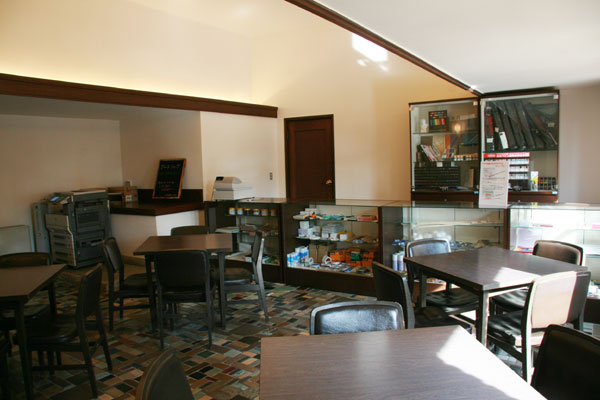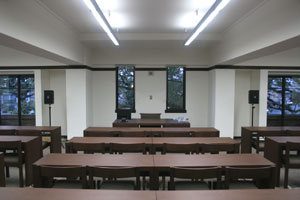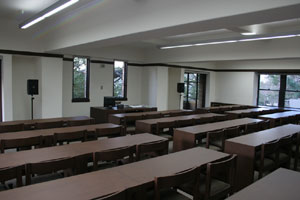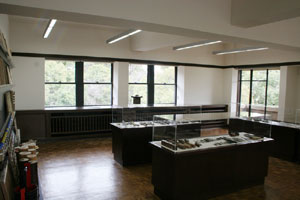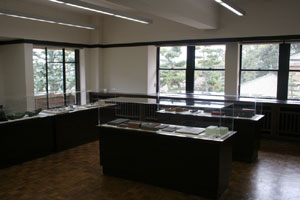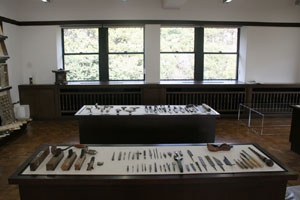Koshien Hall(Former Koshien Hotel)
In the Historical Grate Architecture, Architectural space as "Composite Art" is sensed, its "Historical Value "and "Preservation Restoration Technique" are learned.
| Koshien Hall as a Historical Architecture | ||
 appearance |
||
| Koshien Hall originally opened as the Koshien Hotel in 1930. It was taken over by Mukogawa Gakuin in 1965 and has been extensively renovated as an educational facility since then.
The buildings were designed by Arata Endo(1889~1951), a pupil of the world-famous American architect Frank Lloyd Wright(1873-1959)and constitute one of the few remaining examples of Wright-style buildings in Japan, Koshien Kaikan fuses art deco style with Japanese cultural elements in a way that has appealed to architects both in Japan and overseas. Many visitors come to appreciate the edifice and surrounding gardens. Koshien Kall is now one of the campus of Mukogawa Gakuin,providing facilities for full-time students of the university and also extramural students from the local community.We aim to conserve this important culutural asset for future generations. |
 Koshien Hotel appearance |
|
 West Hall |
||
 Japanese garden |
||
| >>TOP | ||
