 |
Seniors,2009
|
| Architectural Design Studio V |
|
|
|
|
Seniors. The first semester, 2009
|
gArchitectural Design Studio Vh
Theme2FParadise along waterfront, critique session |
July 30/31, 2009
Invited specialist:
@Day 1: Mr. Takeo Muraji (Takeo Muraji Architectural Laboratory)
@Day 2: Mr. Hiroto Kobayashi (Associate professor, Keio University; Kobayasi-Maki Design Workshop)
Guest:
@Professor Ahmet Eyuce (Dean of Faculty of Architecture and Design, Bahcesehir University, Turkey).
@Mr. Kenji Fujihara (Head, Coastal Development Section, Hyogo Prefecture Enterprise Agency)
|
|
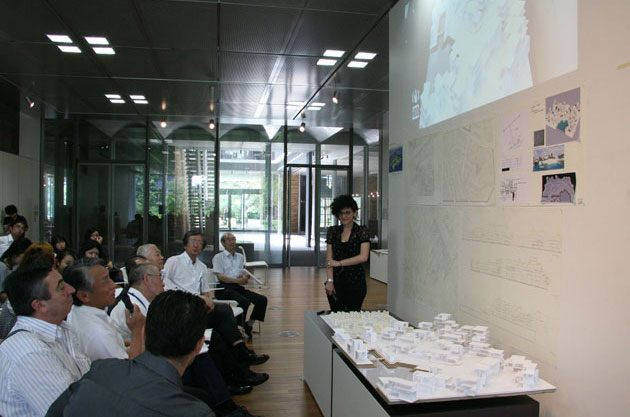 |
| A student from Turkey is presenting |
|
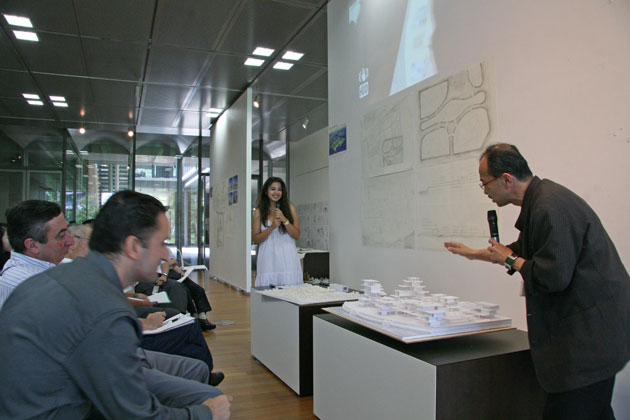 |
| Mr.Takeo Muraji is giving a comment |
|
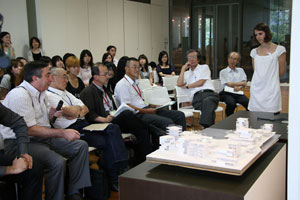 |
|
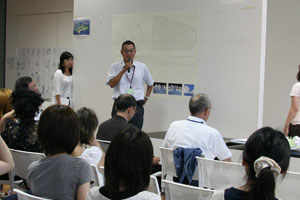 |
| Professor Eyuce is giving a comment |
|
Mr.Fujihara, Head, Coastal Development Division, Hyogo Prefecgture Enterprise Agency is giving a comment |
|
|
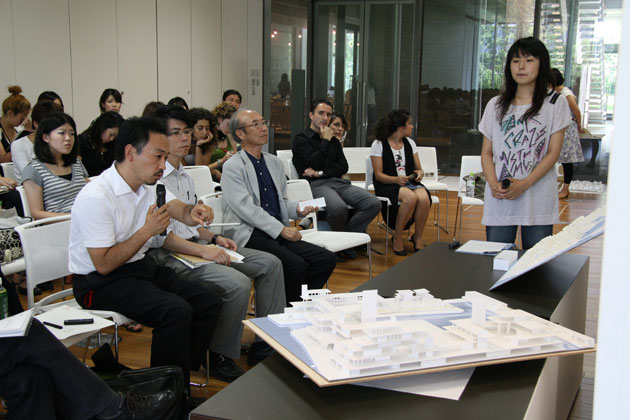 |
| Professor Kobayashi is giving a comment |
|
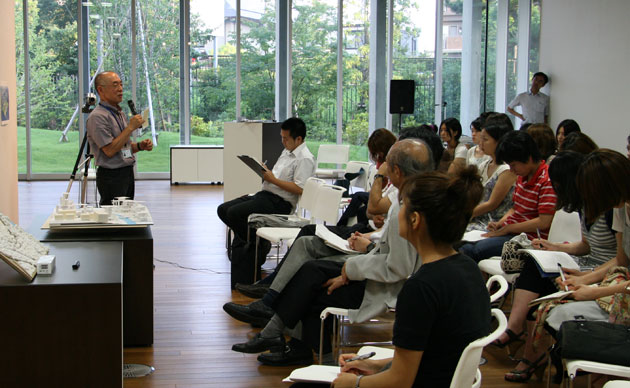 |
| Mr Honjo is giving an overall comment |
|
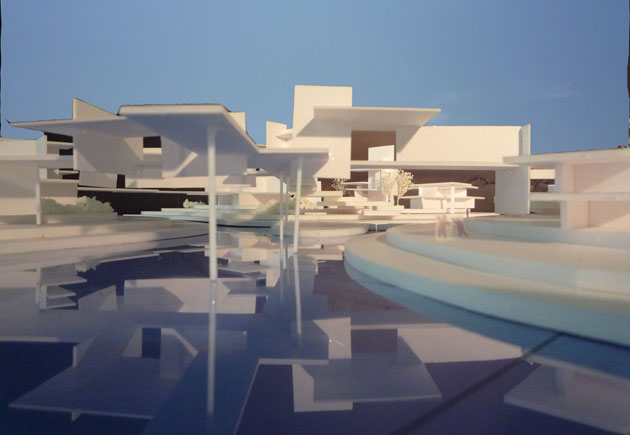 |
| Works by the students; Model |
|
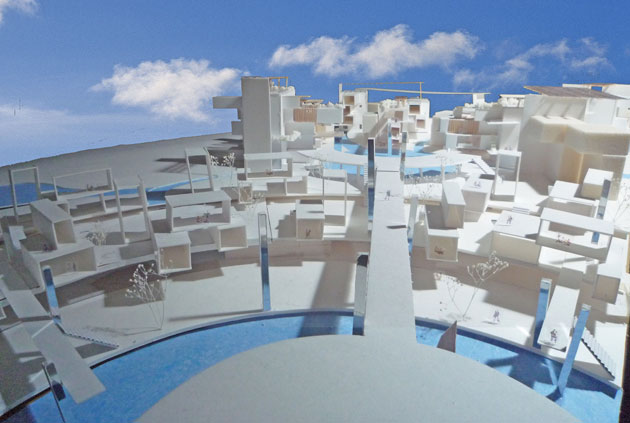 |
| Works by the students; Model |
|
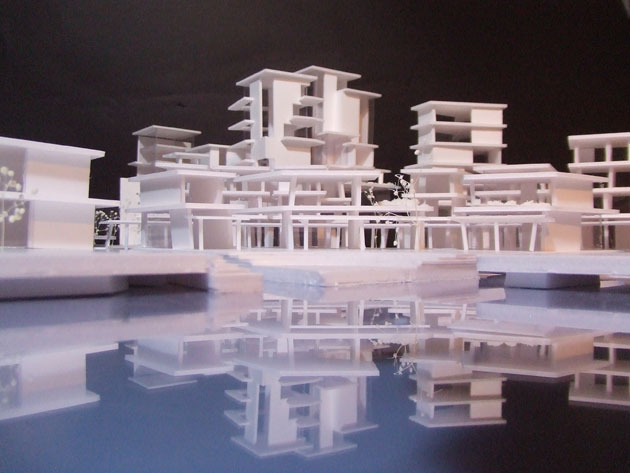 |
| Works by the students; Model |
|
| On July 30 and 31, 2009 a critique session was held for the work by seniors achieved in the second assignment eWaterfront Paradisef in Architectural Design Studio V for seniors. In the assignment students design an urban space with a rich waterfront environment. The site is located in the same seaside area as the first assignment in Minami Ashiyahama, Ashiya city. Students have designed an urban residential area with a rich waterfront environment. After the studentsf presentations comments were given by the invited specialists and the instructor.
This year the students from Turkey are among the presenters. As relevant lecturers we invited Mr. Takeo Muraji (Day 1) and Mr. Hiroto Kobayashi (Day 2) who are involved in the international work. On Day 1 we also invited Professor Ahmet Eyuce , Dean of Faculty of Architecture and Design, Bahcesehir University, Turkey and Mr. Kenji Fujihara, Head of Coastal Development Section, Hyogo Prefecture Enterprise Agency who is involved in the Shioashiya development project. We also asked the parents for their presence.
The visiting specialist & lecturer of Day 1, Mr Takeo Muraji spoke about the attitude of mind required by students in doing their design works in the future, saying , eI was most impressed by studentsf energy. On this occasion I would like to tell you the three important things. First, you must not make any excuses saying you were just told to do that. What you have done is done by yourself and you have to bear the responsibility for what you have created yourself. Second, your concept has to be a clear one. In other words, your presentation has to convey exactly what you really want to do. The third is that you have to understand contemporary world. Since Post-Modernism, architects are increasingly required to design open structures which respect the environment and the barrier-free facilities. It is very important for you to consider what is really needed now.h The other specialist guest Mr Fujihara from Hyogo Prefecture Enterprise Agency encouraged students. gAs one who is in charge of the development project, I was surprised by the fertility of the studentsf ideas. Naturally not all ideas can be realized, but I think we can find something useful in any ideas. I hope you keep on tackling the assignment with freer ideas. I would definitely like to introduce to the Ashiya city authority what the MWU students are doing in their assignment work.h
The visiting specialist and lecturer on the Day 2, Mr. Hiroto Kobayashi encouraged students saying eI had a very enjoyable time. The longer one works as professional his words tend to be moderate ones. But your words sounded fresh, though there were some surprising ideas. It is very important that you should express yourselves in such ways and not lose your individuality.f
As the closing speech, the instructor of both assignment 1 and 2, Mr. Honjo emphasized the importance of thinking about social aspects in design, eYesterday, Mr. Muraji told you in his third point that you have to respond to the contemporary world. It is very important to design well considering the present society. As Mr Fumitaka Nishizawa aimed, in the design of his own home, to contain as many general solutions in one specific solution, it is important to include socially relevant elements as much as possible in the solution for each client.h
|
|
|
Seniors, First half of 2009
|
Architectural Design Studio V
Theme2FParadise along waterfront, third week |
June 29, July 2, 2009
Four foreign students from Turkey also participated!!
|
|
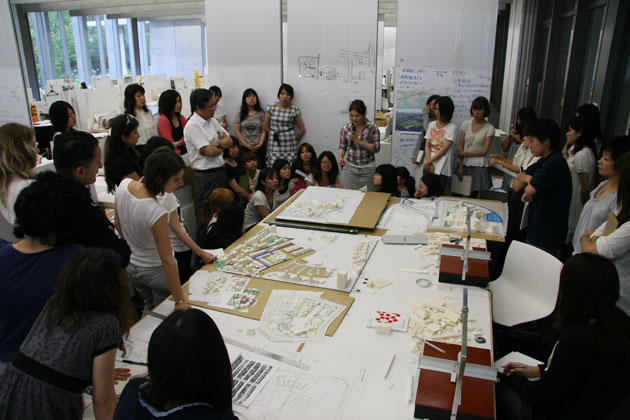 |
| Students making presentations |
|
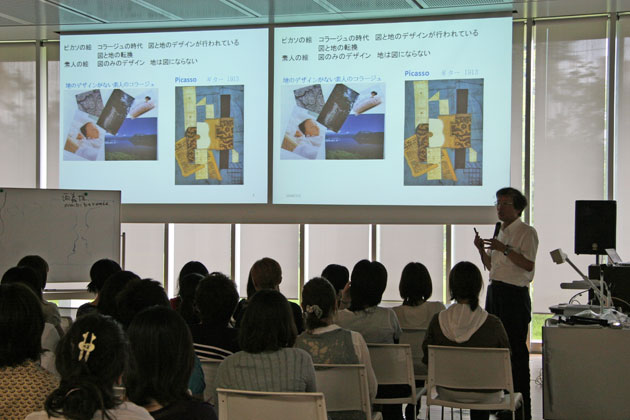 |
| Professor explaining about designs in which the figure and the ground can be switched with Picassofs paintings as examples |
|
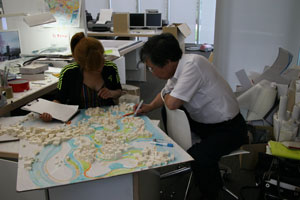 |
|
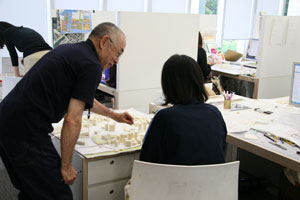 |
| Guidance by a teacher |
|
Guidance by a teacher |
|
|
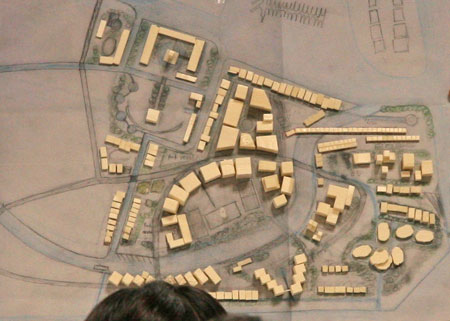 |
| A study model in the scale of 1:1000 |
|
|
Seniors, First half of 2009
|
Architectural Design Studio V
Theme2FParadise along waterfront, second week |
June 22, 25- 26, 2009
Four foreign students from Turkey also participated!!
|
|
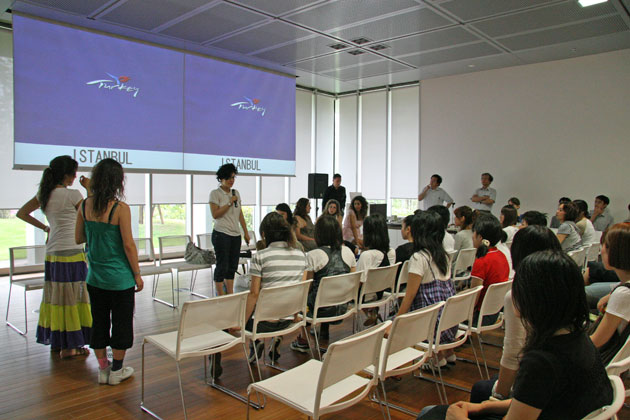 |
| Scene of the welcome party for foreign students from Turkey in the morning on June |
|
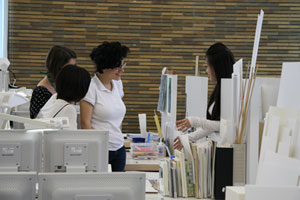 |
|
|
| Interact with foreign students from Turkey |
|
|
|
|
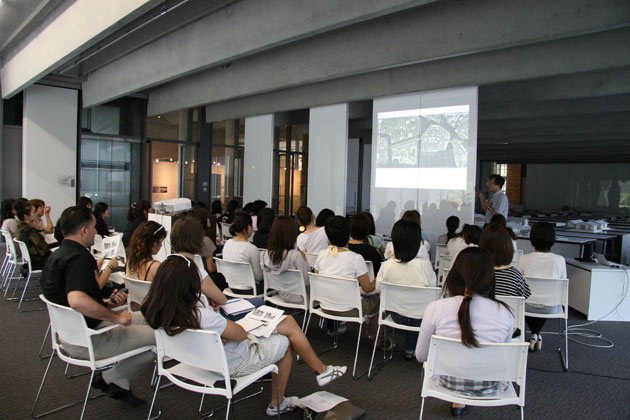 |
| Professor explaining about the cityscape elements and the spaces for the festivals in the city |
|
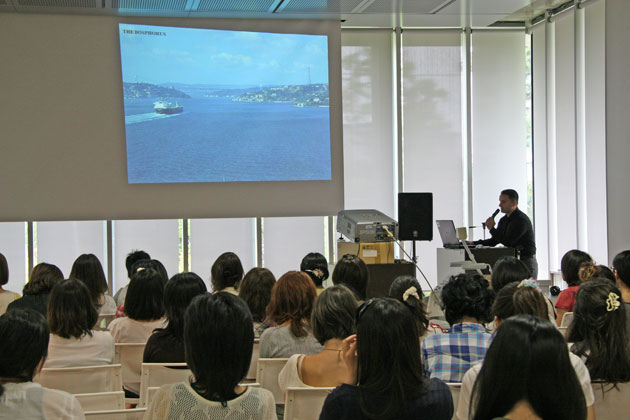 |
| Associate Prof. Murat giving an explanation of the scenes of the seashores in Turkey |
|
|
Seniors, First half of 2009
|
Architectural Design Studio V
Theme2FParadise along waterfront, first week |
June 15, 18-19, 2009
|
|
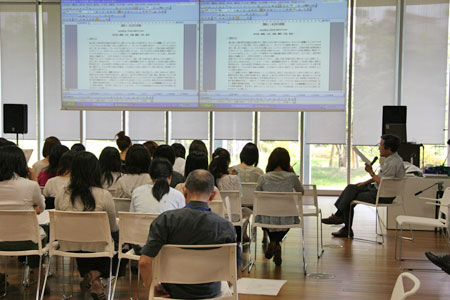 |
| Professor explaining about the project |
|
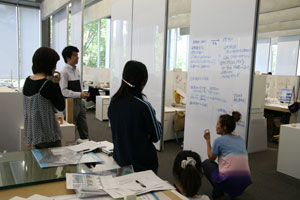 |
|
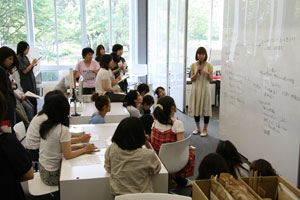 |
| Group discussion |
|
Present ideas discussed in groups |
|
|
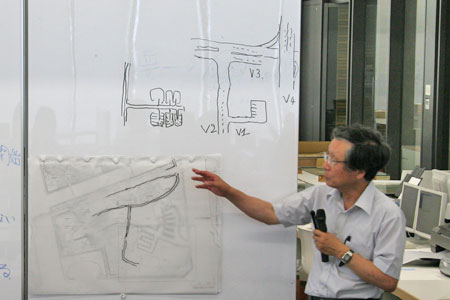 |
| Professor explaining about road planning method |
|
|
Architecture Students, SeniorsCFirst half of 2009
|
Architectural Design Studio V
ThemePFgLived Spaceh for the aged, The second week |
2009/4/13,16,17
|
|
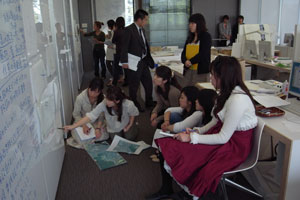 |
|
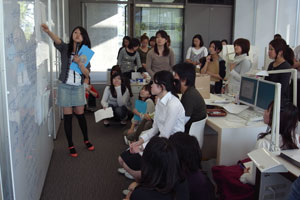 |
Discussion of ideas in groups
|
|
Representatives of groups making presentations |
|
|
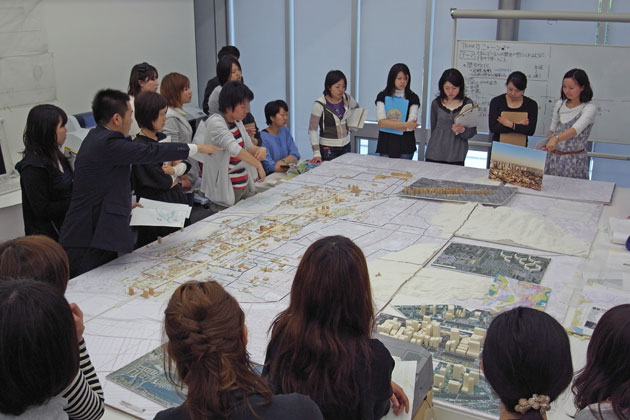 |
| Students checked the urban scale using a 1:2500 model |
|
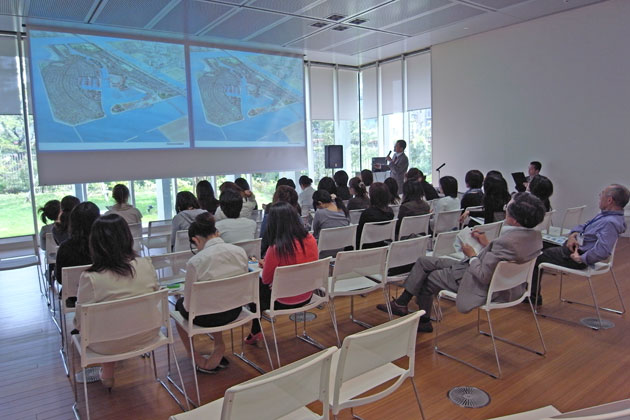 |
| Lecture by Mr. Fujiwara from Hyogo Prefectural Government on the background, the current situation, and the future planning of the development of Shioashiya district |
|
| This is the second week of the first assignment of Architectural Design Studio V for the senior students on the "Lived Space for the aged". The project site is in Shioashiya district by the sea (south Ashiyahama district), and the project is to design a waterside nursing home.
On April 13th, information obtained in the tour of Shioashiya district and Hachiman-bori in the fieldwork was gathered up in groups and representatives of the groups made presentations to share information. The site plan in the scale of 1:2500 was studied on the basis of the discussion. Students expressed and discussed their ideas in groups, and each group presented their work at the end of the studio.
On April 16th, students handed in the writing assignments on reasons why nursing homes were necessary, and on relationships between care level and basic behavior. On the basis of that, they discussed necessary viewpoints to design nursing homes in groups. In addition, they checked the urban scale in the scale of 1:2500 by the model student volunteers made last year. Then, they started studying the site plan in the scale of 1:1000.
On April 17th, students studied the site plan in the scale of 1:1000. They learned that it is necessary for a cityscape to be well-controlled and important to read the potential of a place. We invited Mr. Fujiwara from Hyogo Prefectural Government, who actually was involved in the development of Shioashiya district, and listened to his lecture about the background, the current situation, and the future planning of the development of Shioashiya district. During the question and answer period, students asked a lot of questions, and they were able to obtain information that they could make use of in their design. A study model in the scale of 1:1000 was to be due next time, considering the relationship with the waterside, road, sidewalk, parking lot, planting, lawn, terrain, landscape, and so on.
|
|
|
Architecture Students, SeniorsCFirst half of 2009
|
Architectural Design Studio V
ThemePFgLived Spaceh for the aged, The first week |
2009/4/9,10
|
|
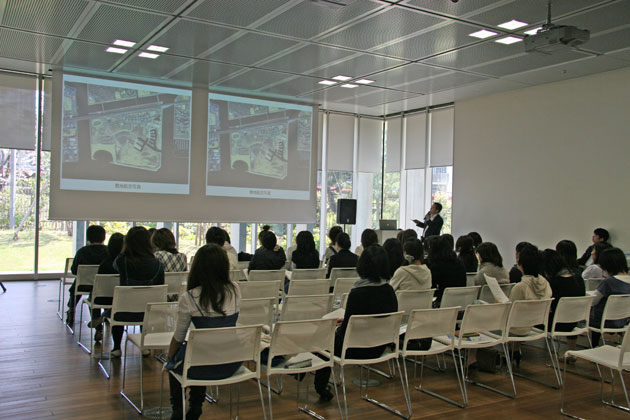 |
| Scene of explanation of assignment |
|
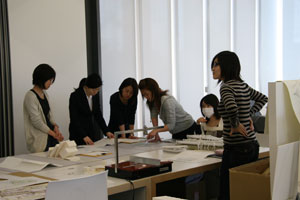 |
|
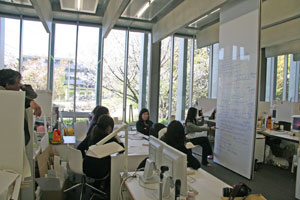 |
Scene of studying site plan in groups
|
|
Scene of studying site plan in groups |
|
|
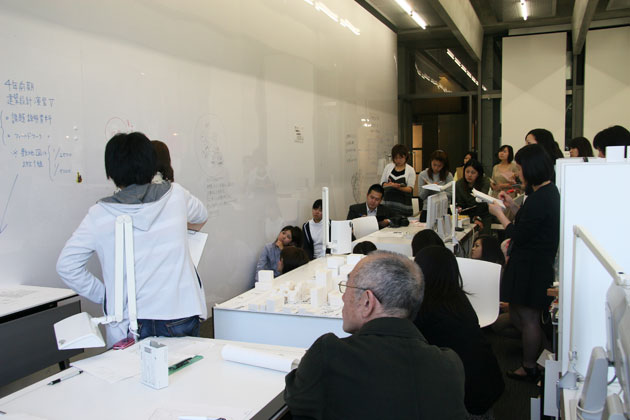 |
| Scene of making presentations of the results brain-stormed in groups |
|
@The first assignment of Architectural Design Studio V for the senior students is "Lived Space for the aged". The project site is in Shioashiya district by the sea (south Ashiyahama district), and the project is to design a waterside nursing home. The design should not only be functional, but should also be comfortable living space for the aged, and furthermore, blend in with the cityscape and landscape.
@On April 9th, the site plan was studied after the assignment was explained, and a writing assignment on nursing homes was to be due next week. On April 10th, the site plan was studied in groups and points were gathered that should be focused on about the site when seeing the site during fieldwork on next Saturday. Finally, representatives of the groups made presentations of the results. |
|
|
|
|
| >>TOP |
Copyright 2005-2009 Mukogawa Mowen's University.All rights reserved.
|

